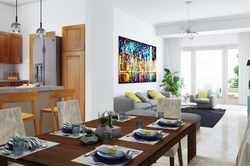top of page
 |  |  |  |  |
|---|---|---|---|---|
 |  |  |  |  |
 |  |  |  |  |
 |  |  |  |  |
 |  |  |  |  |
 |  |  |  |  |
 |  |  |  |  |
 |  |



Draw photorealistic images
of your ideas
Develop preliminary designs
Perform accurate and understandable blueprints for builder
3D Visualization
Design
Drawing documentation
Every Project Has Its Own Amazing Story We just don’t make 3D photos; we find an artistic interpretation for each project
Reasons Why You’ll Love Vizark:
What makes Vizark an indispensable tool in your work
Ultrafast implementation
The first image can be obtained in as little as 12 hours, and adjustments done within a day
More than visualization
Our designers and architects can modify any of your ideas to suit your vision
Presentation in the best way
Our 3D visualizations simplifies the design process and provides better understanding when dealing with your clients
Incredible price and quality
The project cost is based from the simplistic to the complex, you decide at what level you want to go
bottom of page




